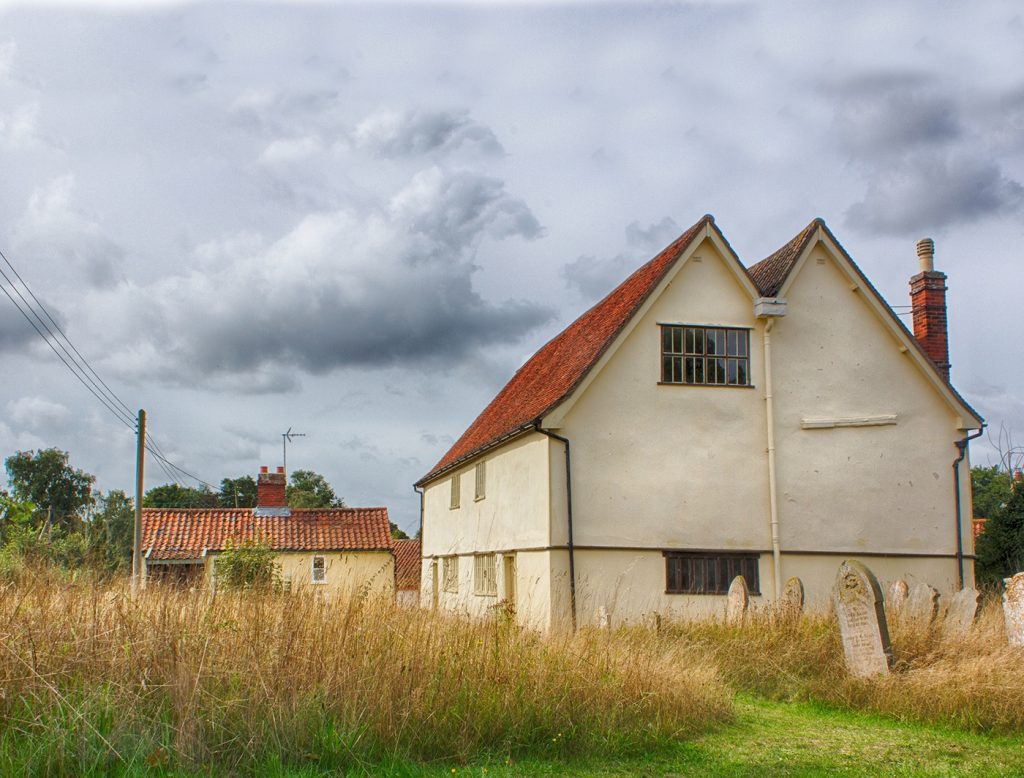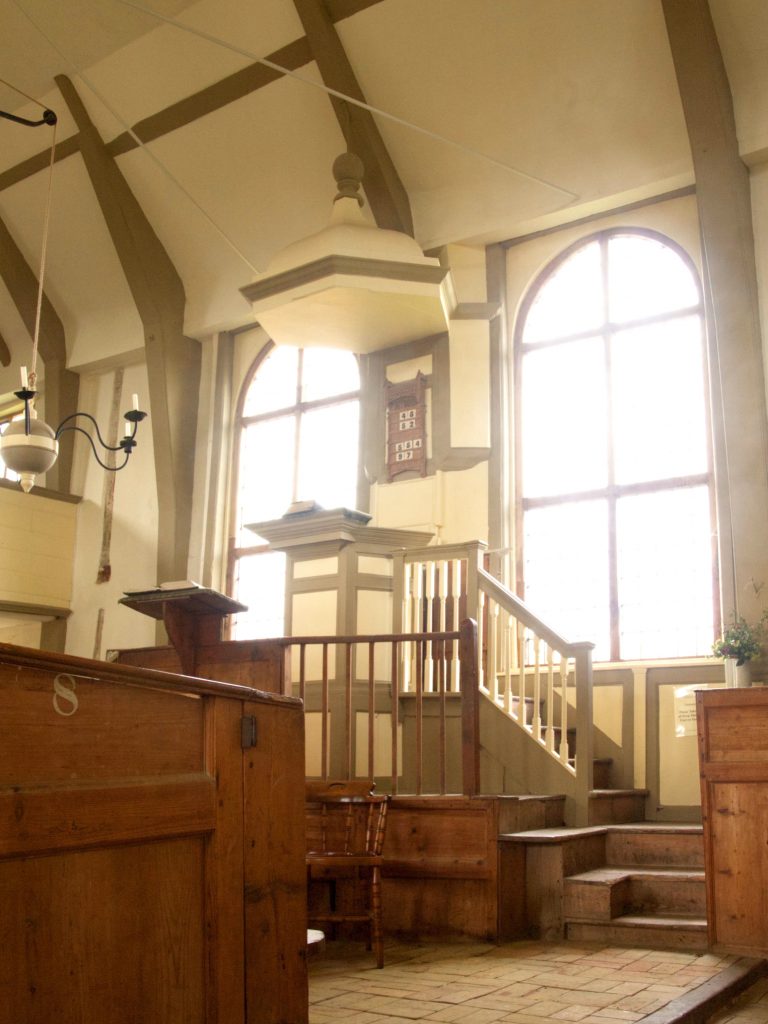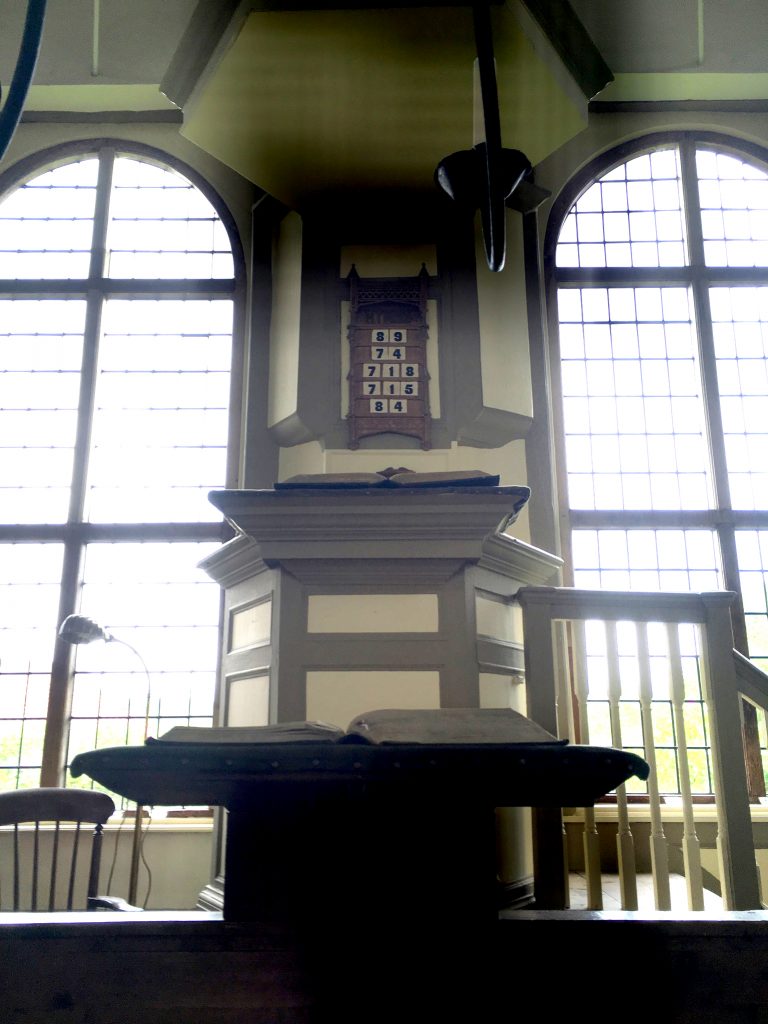From the exterior, the timber-framed and plastered building, with double plain-tiled roof, it still looks much like the house it originally was, despite its later adaptation. In contrast, the interior introduces us to a different story. Befitting the beliefs of its congregation, the chapel is unadorned. No altar, no sign of the cross, no ceremonial. All was simple and bare.




